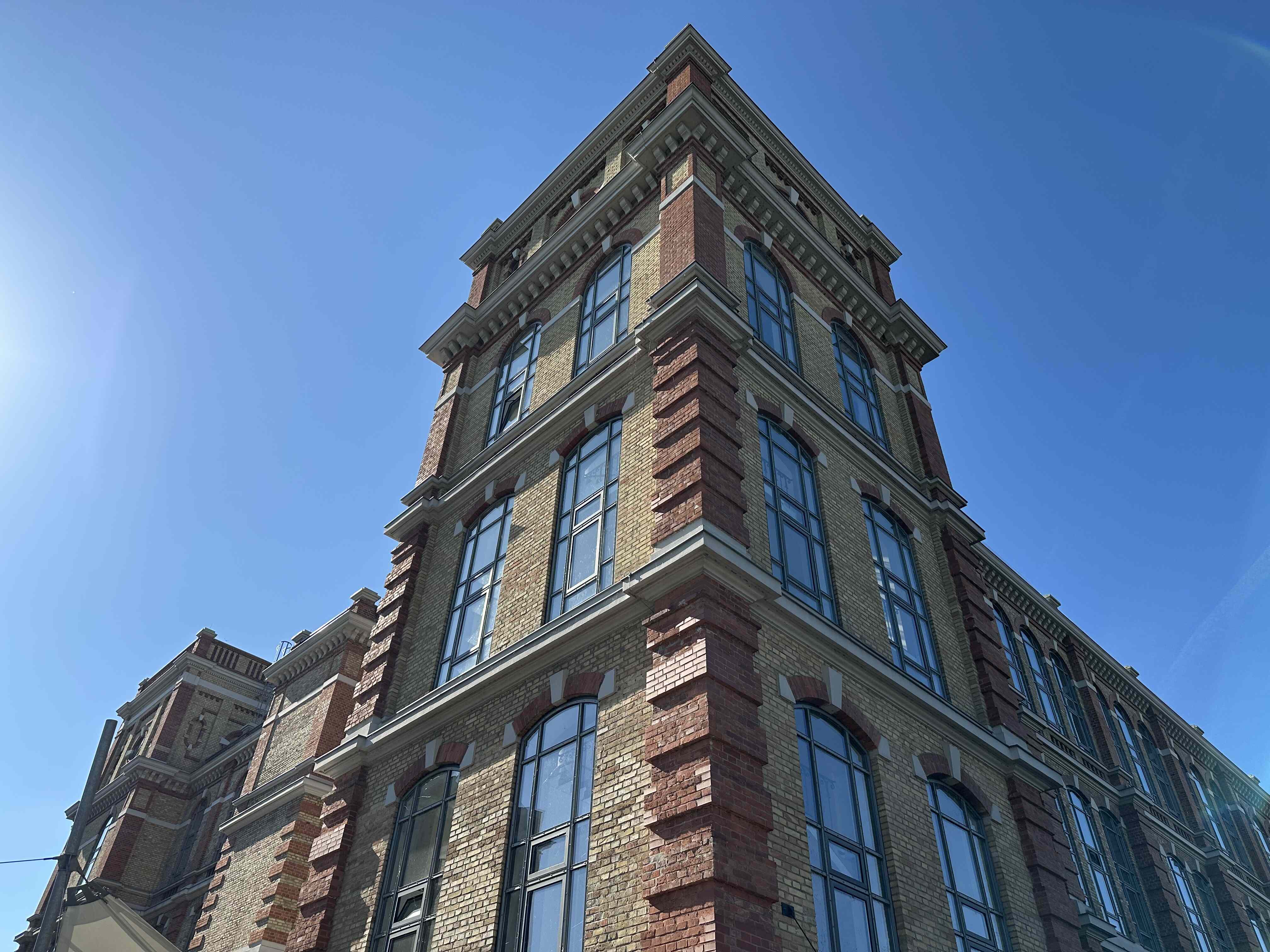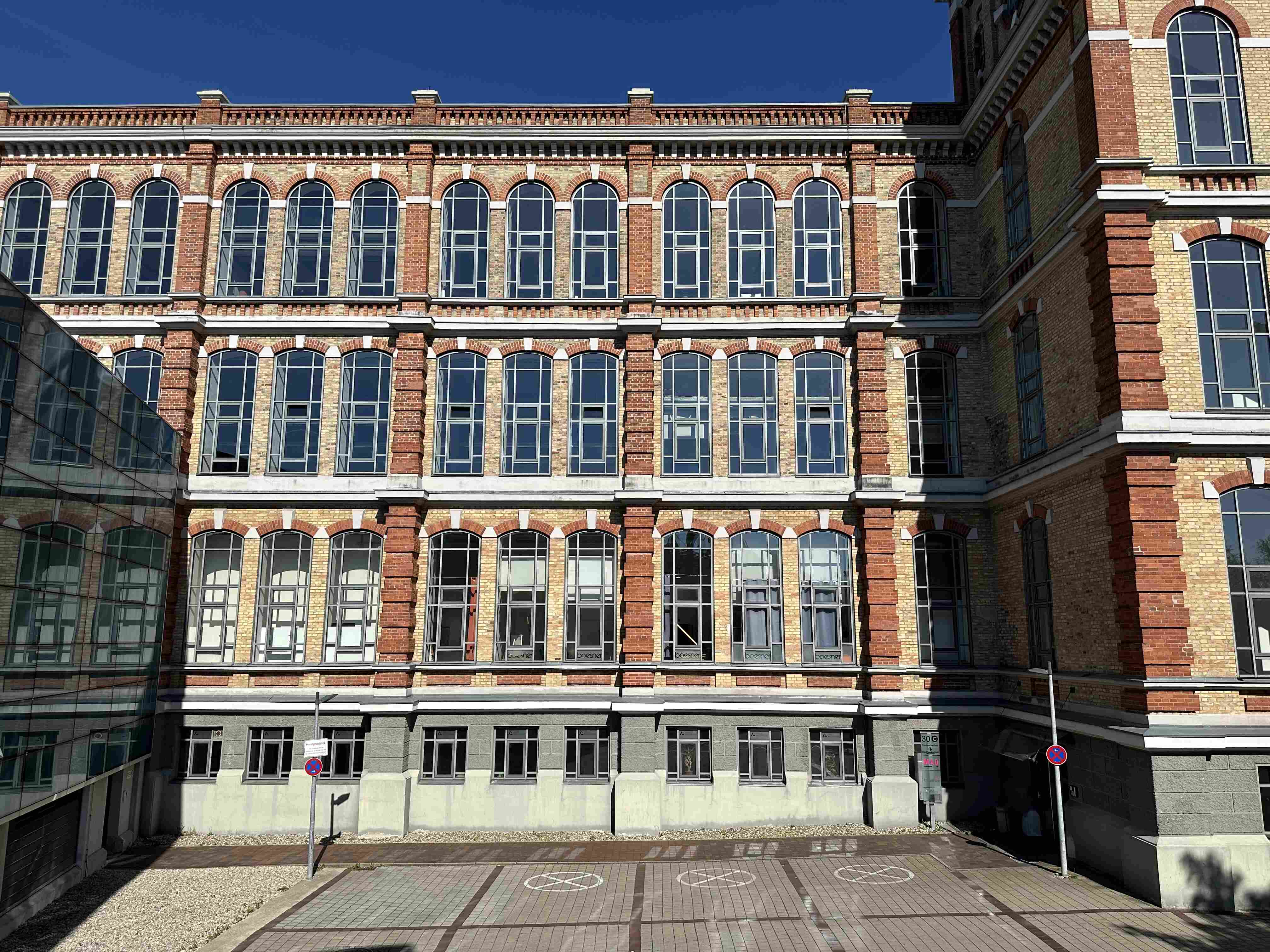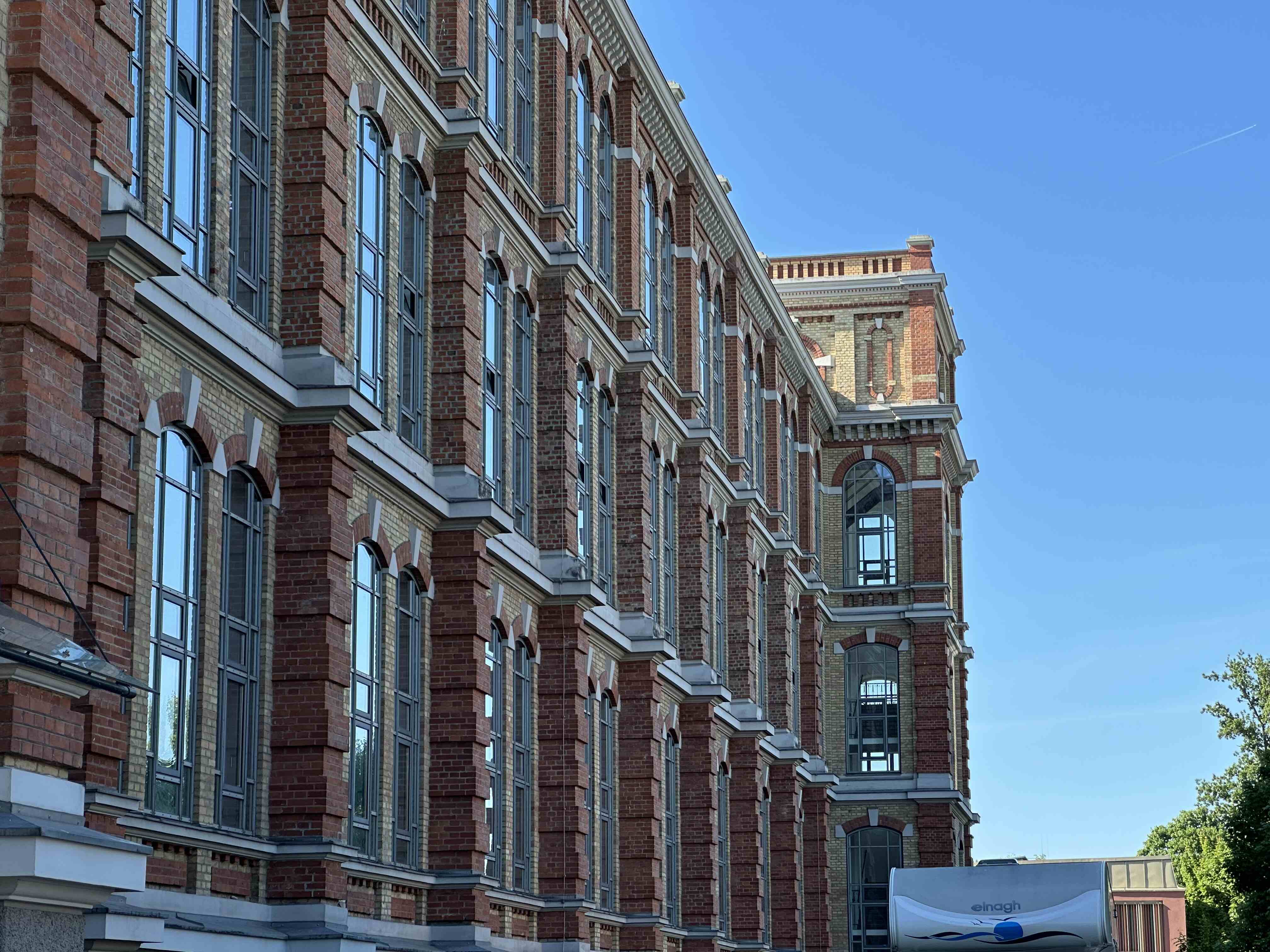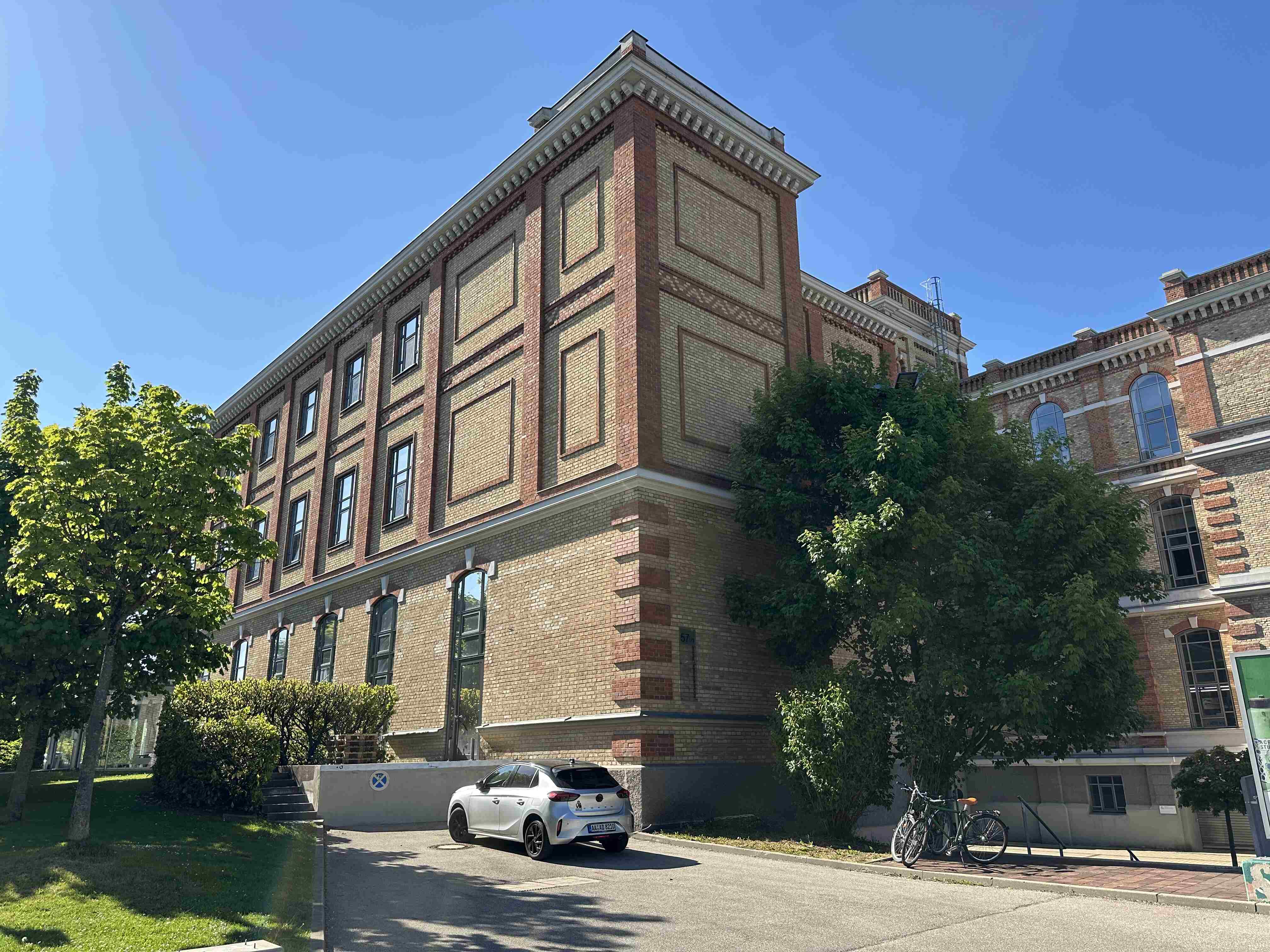Fabrikschloss, Augsburg
The property, currently used as a retail park, is to be given a new usage concept and is to undergo extensive renovation.
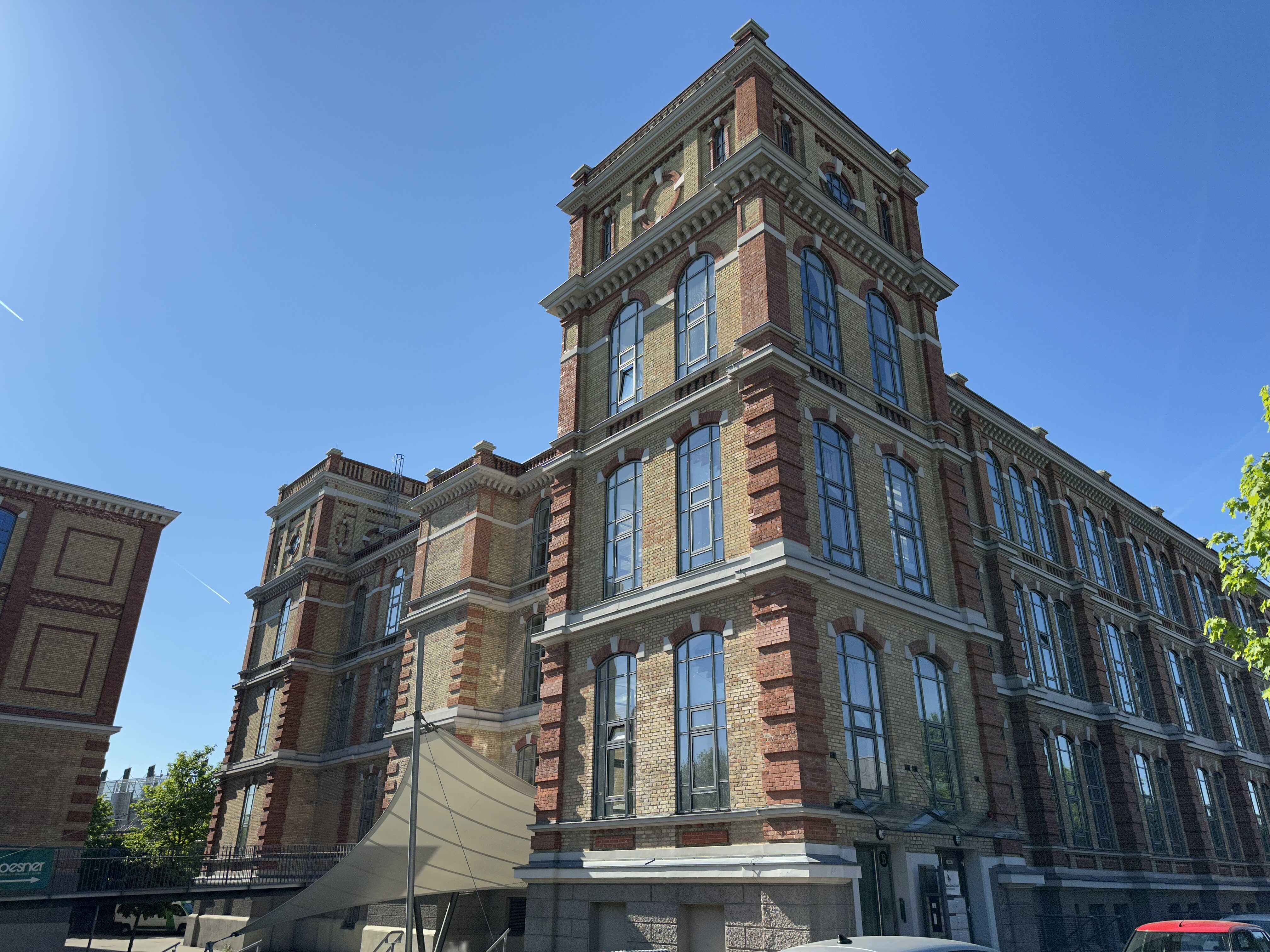
The factory castle is a single monument of special historical value for the entire development of the Augsburg textile industry. The works of the Mechanische Baumwollspinnerei und -weberei Augsburg (SWA) on the Proviantbach marked the beginning of the turbine age, which ushered in the heyday of textile factories.
The factory building was constructed between 1895 and 1898 on behalf of SWA as Plant II by the construction company Thormann und Stiefel, based on plans by Swiss architect Carl Arnold Séquin-Bronner of the firm “Séquin & Knobel.”
The uniform group of buildings in reinforced concrete consists of the spinning mill with 5.50 m high ceilings, the weaving shed to the north, and the beater building. The castle-like effect of the brick building crowned by balustrades is created by the three corner towers that rise above the floors.
Our team is developing a sustainable usage concept for the more than 25,000 m² of usable space and is responsible for the complete planning, coordination, and implementation of the renovation. We place particular emphasis on sustainable revitalization that harmonizes modern requirements with the historic building fabric.
Energy-efficient technologies and resource-saving construction methods ensure the long-term increase in value of the building and create attractive spaces for users. Through close cooperation with experts from various fields, we guarantee a holistic and future-oriented development.
